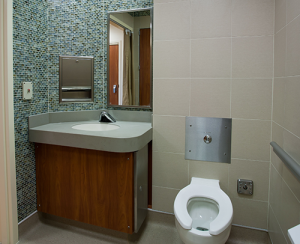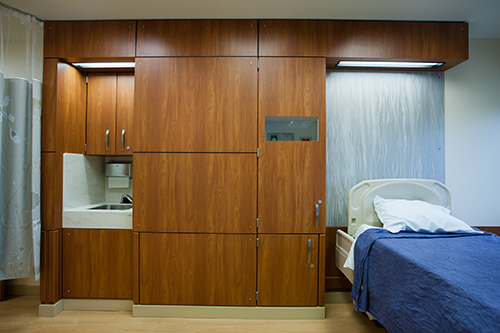Safety for All: Integrated Design for Inpatient Units

A new standard of care for all
To combat latent risks to patients in the integrated care environment, some lessons from the behavioral
health hospital should now also be considered the standard of care in the built environment designed for integrated care. Because bedrooms and bathrooms are the most likely location for acts of self-harm, they are good places to begin to address design opportunities, for example, by reducing ligature attachment points (Joint Commission Resources, 2007). Toilet rooms and bedrooms should have barricade-and ligature-resistant door hardware, toile accessories, and plumbing fixtures. Fittings for plumbing fixtures should be appropriate for the mental health patient in all, not just a few, treatment rooms.
Patient bedrooms and bathrooms being designed today for inpatient mental health facilities are more user-friendly, more appealing, and much safer for all patients than those currently (and historically) provided for patients in general hospitals (Figures 2 & 3). There is no reason why these concepts cannot be used in an integrated healthcare facility. A more pleasant, functional, and safe environment for all will be the welcome result.
Guides to risk assessment and design
Another important step in this process is to perform a risk assessment that considers the patient population being served. Fortunately, the 2014 edition of the FGI Guidelines for the Design and Construction of Hospitals and Outpatient Facilities requires that some form of safety risk assessment (SRA) be performed for all new construction and remodeling projects.
There are two known SRA approaches available in the literature. The Center for Health Design introduced its Safety Risk Assessment Toolkit (2015) at the Planning, Design and Construction Summit on March 15, 2015, in San Antonio, Texas. It is the result of a three-year, evidence-based design consensus research project and has modules for six aspects of hospital design: falls, patient handling, psychiatric injury, security, hospital-acquired infections, and medication safety.
The second approach is found in the Design Guide for the Built Environment of Behavioral Health Facilities (Hunt & Sine, 2016). This document includes a patient safety risk assessment tool that can be used by clinicans and design professionals together to determine the appropriate level of risk tolerance for each portion of any specific project. This document is included as a reference in the Appendix of the FGI Guidelines for the Design and Construction of Hospitals and Outpatient Facilities (2014).

It is strongly suggested that some kind of formal, documented discussion of environmental risks for all of the applicable modules listed above be included in every design project. Both of these aforementioned documents can be downloaded from the Internet without charge.
